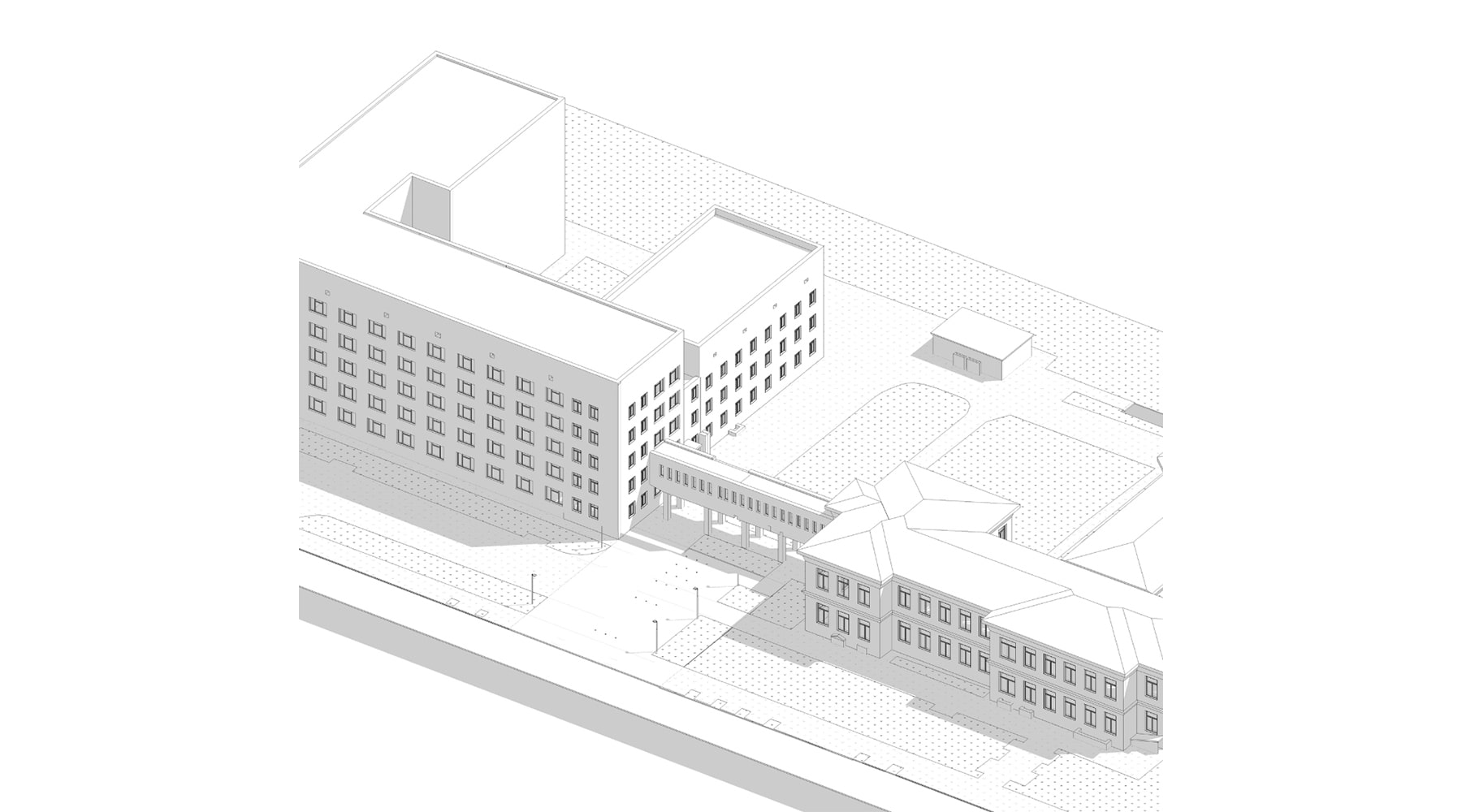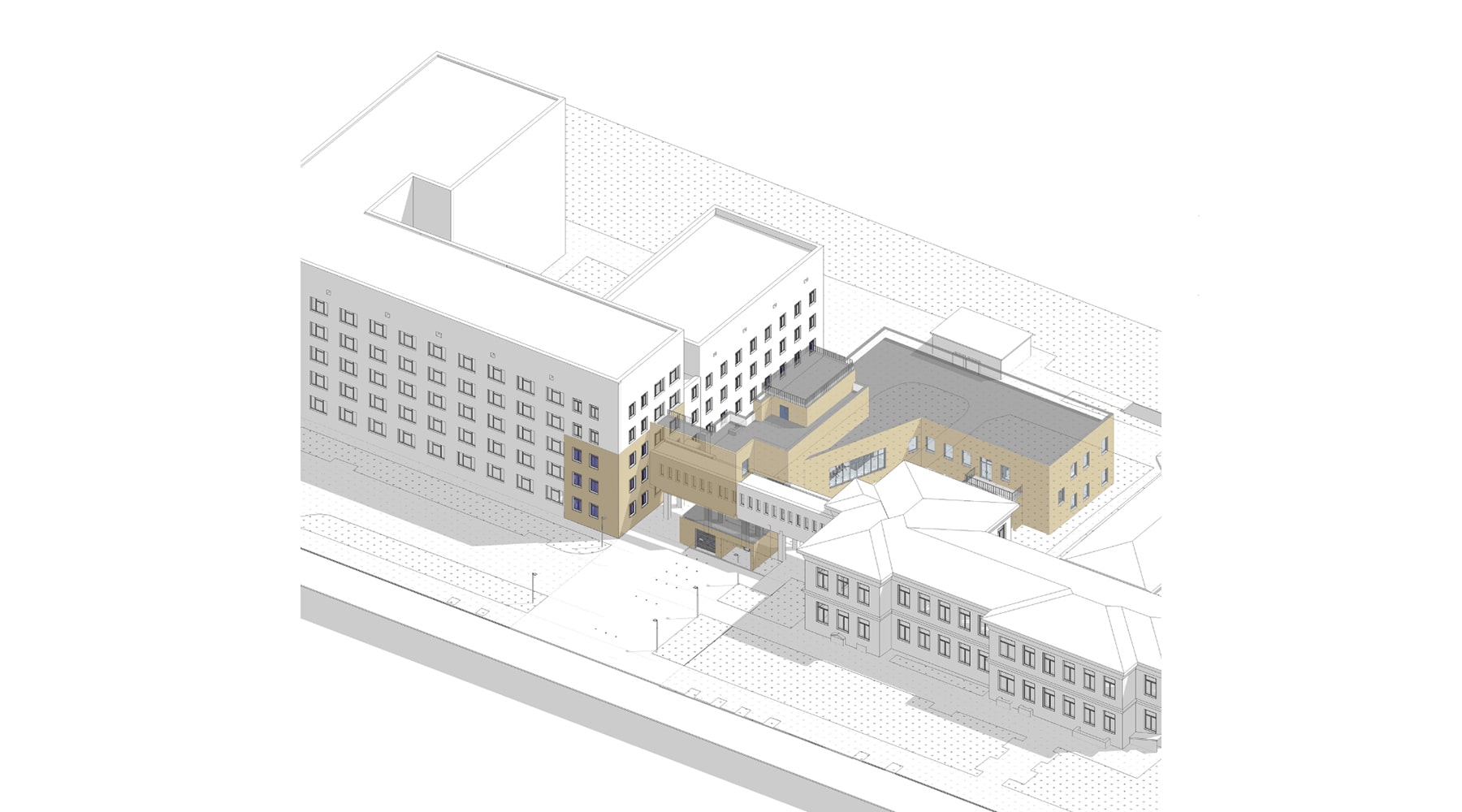
The Central Military Hospital in Kyiv dates back to the 18th century, a time when flintlock weapons were still in use. Over the centuries, the site has been continuously developed, with construction continuing until the late 20th century. Today, the hospital complex is a protected historical landmark, which prevents its demolition—but also makes it nearly impossible to modernize the facility to meet the demands of contemporary medicine. As the war rages on, doctors are forced to work under extreme conditions, pushing the limits of what’s possible to save the lives of wounded soldiers.
At the start of Russia’s full-scale invasion, volunteer Iryna Soloshenko, who later became the driving force behind this project, spent weeks at the hospital, providing hands-on support in the existing emergency department. Right now, that department operates from the basement of an old building—one that stands across the street from the surgery and trauma units. It is woefully inadequate for handling the high volume of wounded arriving daily and does not meet accessibility standards. Most shockingly, to get a critically injured patient into surgery or intensive care, medics must wheel them across an open street—through rain, snow, or freezing winds—on nothing but a stretcher. It was in the face of these unbearable conditions that the idea for a new emergency department was born.


The five-story surgical building was constructed in the 1970s and is connected to the trauma unit by a second-floor walkway. The traumatology building itself, a two-story structure dating back to the early 20th century, is a protected historical landmark.
The new Emergency Department is designed to integrate seamlessly between these two existing buildings, attaching directly to the elevated walkway. This layout ensures that incoming patients receive immediate assessment and, if necessary, stabilization before being transferred—without obstacles—to either the surgical or trauma unit.
The new Emergency Department is designed to provide hospital staff with the best possible working conditions. The project includes all essential facilities for medical personnel, such as changing rooms, offices, a staff lounge, and a meeting room.
The department features a heated ambulance bay, ensuring patients arrive in a controlled environment, as well as a spacious reception hall with a panoramic window overlooking an inner garden, creating a calming atmosphere. The urgent care unit is equipped with state-of-the-art medical technology, while the basement level serves as a dual-purpose protective shelter.
With a total area of 2,000 square meters, this new facility not only enhances the hospital’s infrastructure but also significantly improves its overall efficiency.




As a result, the hospital complex consists of three buildings from different eras: the trauma unit, designed in the historicist or neoclassical style, featuring distinctive cornices, pilasters, and ornate window frames; the Soviet-era surgical building, with its simple tiled façades; and the new Emergency Department, representing 21st-century architecture.
How can such diverse styles be unified into a cohesive ensemble? The key is ensuring that the new building does not attempt to imitate the architecture of previous eras. Instead, it must complement the context while speaking a contemporary architectural language. The historic trauma unit remains untouched—it is beautiful and authentic as it is. The Soviet-era building, however, requires insulation, which will result in a flat, uniform, and neutral façade.
The new building follows the same logic: a flat, undecorated façade, with windows proportioned similarly to those of the Soviet-era structure. Its exterior will be clad in Corten steel, creating a color harmony with the historic building without directly replicating it. This approach allows us to introduce something new and modern while maintaining deep respect for the site’s historical context.

